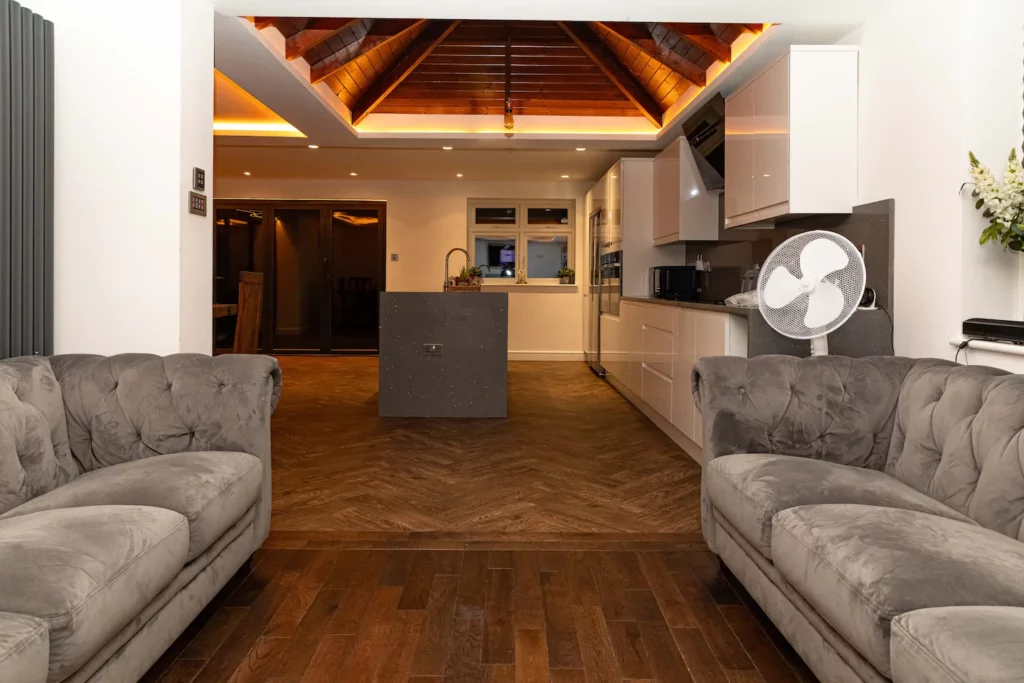Boneville House Case Study
Background
The Boneville House is a beautiful Victorian terraced house located in the heart of London. The homeowners wanted to expand their kitchen space and create a modern, open-plan kitchen that would be perfect for entertaining guests.
Design and Build
Our team of experts worked closely with the homeowners to design a kitchen extension that would meet their needs. We started by creating a detailed plan that included all the necessary elements for a functional kitchen. We then proceeded to build the extension from scratch, ensuring that every detail was perfect.
The kitchen extension was designed to be spacious and airy, with plenty of natural light. We used high-quality materials to ensure that the kitchen would be both functional and stylish. The extension included a large island with a built-in sink, ample counter space, and plenty of storage.
Challenges
One of the biggest challenges we faced during this project was working with the limited space available. We had to be creative with our design to ensure that the kitchen would be functional while still fitting within the existing space. Additionally, we had to work around the existing plumbing and electrical systems to ensure that everything was up to code.
Results
The Boneville House kitchen extension project was a huge success. The homeowners were thrilled with the final result and were impressed with the quality of workmanship. The new kitchen is spacious, functional, and perfect for entertaining guests. The modern design of the kitchen has also added value to the home.
We are proud to have been a part of this project and look forward to working on similar projects in the future.
GET IN TOUCH
- 020 8050 8352
- info@divinetouchbuilding.co.uk
- C/O C&K Accountant Unit 18 Wenta Business Centre, Electric Avenue, Enfield, England, EN3 7XU







